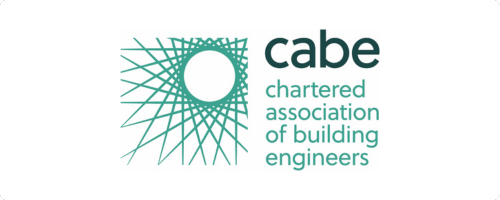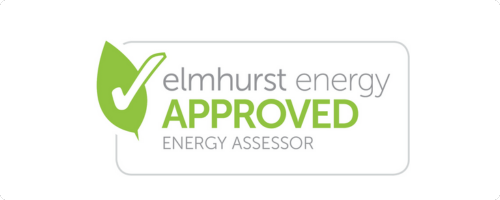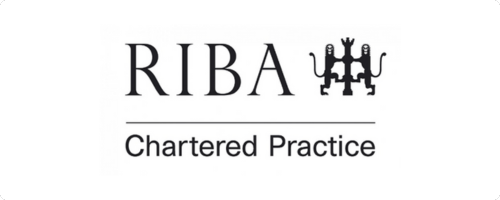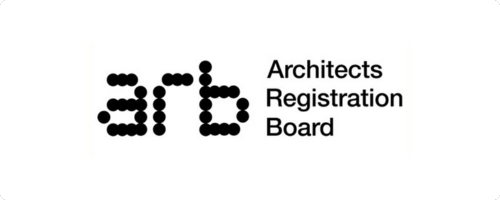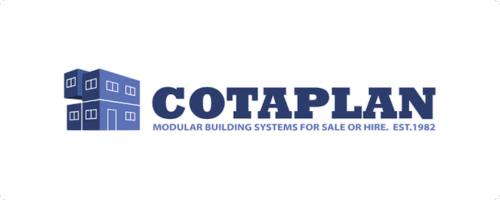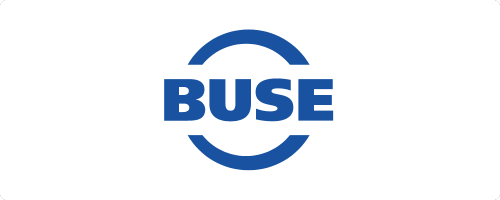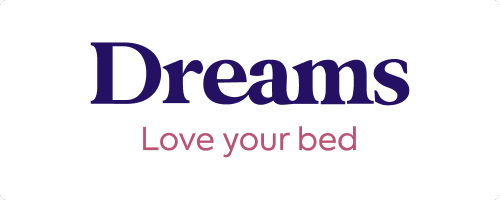Expert Solutions for Comfortable and Efficient Living.
Part O – Overheating Assessment in Birmingham & Across the UK
Part O – Overheating calculations are a critical component of sustainable building projects, helping to maintain a balance between comfort and energy efficiency. Integrated Design excels in providing expert solutions that address the challenges of overheating, ensuring that properties remain comfortable throughout varying climate conditions. Our tailored services leverage advanced techniques to prevent potential overheating issues, thereby enhancing the overall functionality and efficiency of buildings.
Compliance with regulatory standards is integral to maintaining property value and promoting occupant well-being. By ensuring adherence to these standards, Integrated Design contributes to the positive impact on both the economic and environmental aspects of a property. Our solutions not only meet but often exceed expectations, resulting in enhanced living and working environments that prioritize the health and satisfaction of occupants.
Choose Integrated Design for your overheating calculations and experience unparalleled expertise, ensuring comfort, compliance, and enhanced property value. Let us help you create sustainable and thriving environments.








